Two blocks of 12 and 20 storeys sent to planners
Allies & Morrison has submitted plans for the first phase of a £1.7bn commercial district in Manchester city centre.
The practice has filed an application to the local council for two buildings of 12 and 20 storeys as part of Bruntwood SciTech and the University of Manchester’s Sister development.
The blocks will replace a series of former university buildings on the site, located between London Road and Altrincham Street, with a combined 585,000sq ft of office space.
Existing buildings facing the wrecking ball if the plans are approved include the 1960s Barnes Wallis �ɵ�̨ and the Butterfly Stairs, a curving walkway which crosses a road on the site.
The phase also includes the restoration of the grade II-listed Holloway Wall and viaduct arches running through the site, which will become retail, leisure and community spaces.
The project team includes cost consultant Arcadis, structural and civil engineer Civic, multidisciplinary consultant Buro Happold, landscape architect SLA, daylight consultant GIA and planning consultant Deloitte.
The planning application follows the completion of the first scheme on the development, the renovation of the 1960s Renold �ɵ�̨ as the Renold Innovation Hub, which opened in autumn last year.
Over the next 15 years, Sister is set to see the construction of 2 million sq ft of workspace, innovation, retail and leisure spaces along with 1,500 homes and nine acres of public space.
Bruntwood SciTech is a joint venture between Bruntwood, Legal & General and the Greater Manchester Pension Fund and currently has a portfolio of 5.2 m sq ft across sites in Manchester, Cheshire, Birmingham, Leeds, Liverpool, Cambridge and London.
It has plans to create a £5bn portfolio by 2033 and says it has a 2.3m sq ft secured development pipeline.

















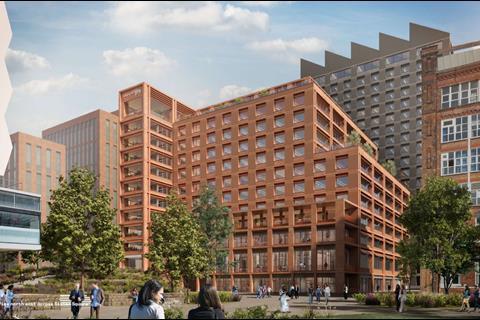
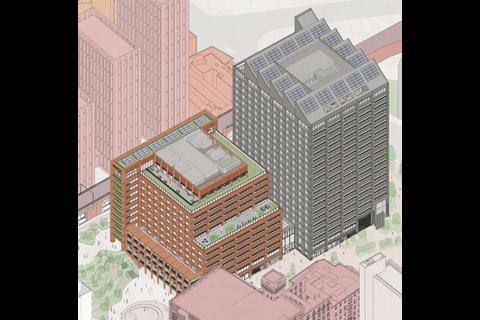
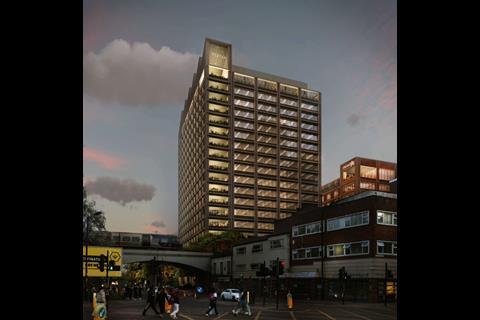
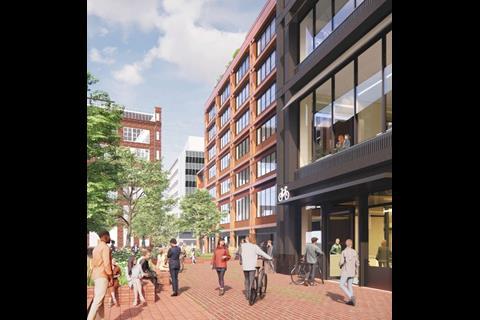
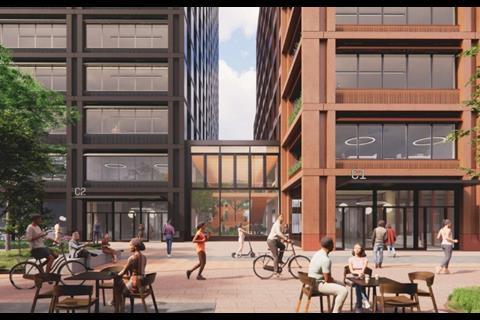
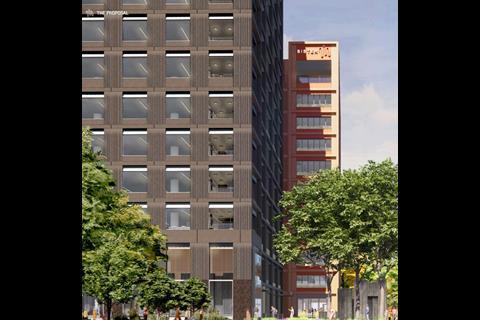






No comments yet