Scaled back plans to be submitted in September following project team changes
Grimshaw has cut three out of four domes from its plans for an outpost of the Eden Project in Morecambe as part of a redesign of the delayed scheme.
The ┬Ż100m visitor attraction would now contain only two main buildings in a significant reduction in floorspace compared to the original scheme which was approved by Lancaster city council in 2022.
The seaside project has missed its planned 2024 start date and is understood to still be fundraising to fill a gap in its budget after securing ┬Ż50m in levelling up funding in 2023.
The revised proposals are expected to be submitted as a Section 73 application this September with the project team targeting a 2026 start date with an opening date scheduled for late 2028.
Several members of the project team have also changed, with Ridge taking over from RLB as cost consultant and WSP joining the project as multidisciplinary engineer. John Pye, who led Hodder & PartnersŌĆÖ RHS Garden Bridgewater scheme in Salford, has also been appointed as project director.
Eden Project chief executive Andy Jasper told ąį░╔Ąń╠©ŌĆÖs sister title ąį░╔Ąń╠© Design the project was ŌĆØstill going to deliver this incredible vision, and itŌĆÖs just moved from an idea into something thatŌĆÖs realityŌĆØ.
He said the previously approved plans had been seen as a ŌĆ£conceptŌĆØ, adding ŌĆØwhat you see today is the developed design that shows how this has evolved into a big, unified projectŌĆØ.
First submitted to the local authority in 2021, the original plans consisted of four glass-roofed domes with a combined internal floorspace of just under 10,000 sq m, with the largest dome being the 5,135 sq m ŌĆśRhythm MachineŌĆÖ.
The revised plans would include one 35m-high dome of around 4,000 sq m, known as the Realm of the Sun, and a smaller 2,500 sq m space called the Realm of the Moon.
The Realm of the Sun is envisaged as a landscape set in the near future ŌĆ£where humans have discovered how to re-synchronise the broken rhythms around themŌĆØ, while the Realm of the Moon would be a dark space featuring a rock pool with accelerated tides, days and seasons.
The scheme would also include research and education space, a year-round garden with outdoor event space and extensive public realm. The total footprint of the site, including public realm areas, is understood to be around 10,000 sq m.
New images of the revised proposals have also been published, showing lush planting and elevated walkways beneath the Realm of the SunŌĆÖs curving glazed roof.
Jasper said: ŌĆ£What we wanted to do is create something that still delivers that original vision but actually has a much more unified design. So instead of these smaller spaces, it actually makes so much more sense to have this big jaw dropping wow factor type building that will actually give the step change that Morecambe needs.ŌĆØ
> Also read:
The project team also includes landscape architect TEP Landscape Architects and specialist experiential engineering consultant Charcoal Blue. WSP is acting as lead consultant.
A public consultation on the new plans took place in Morecambe yesterday evening.

















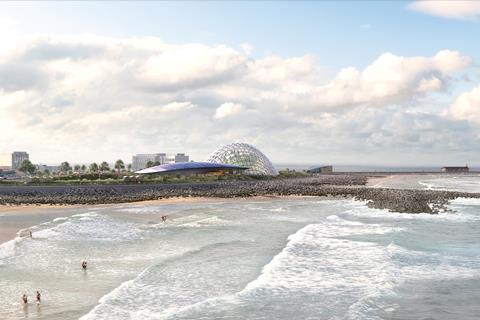
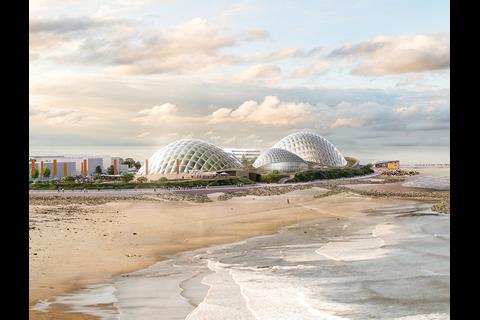
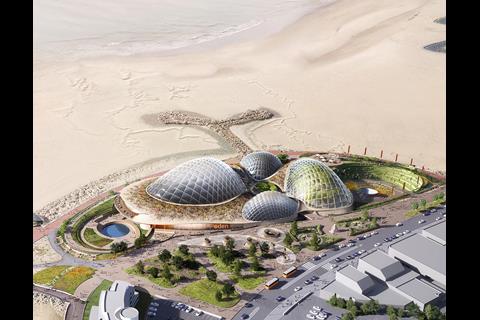
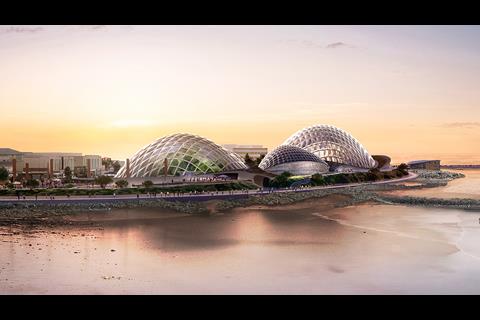
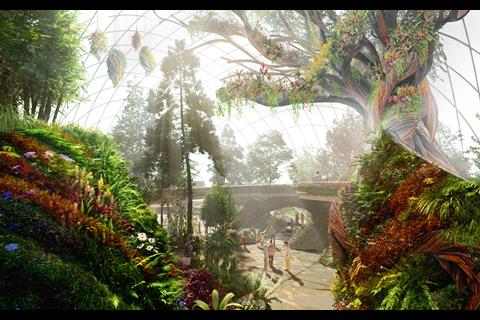
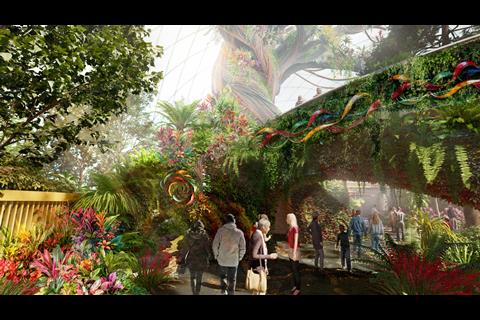
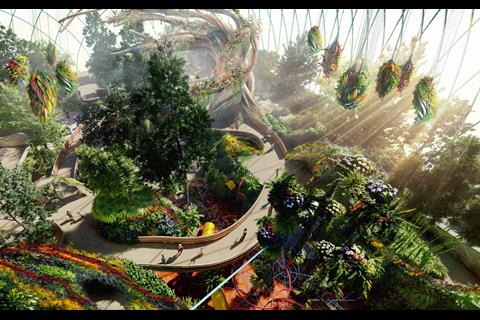
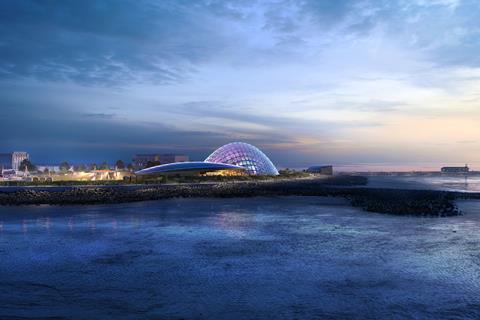






No comments yet